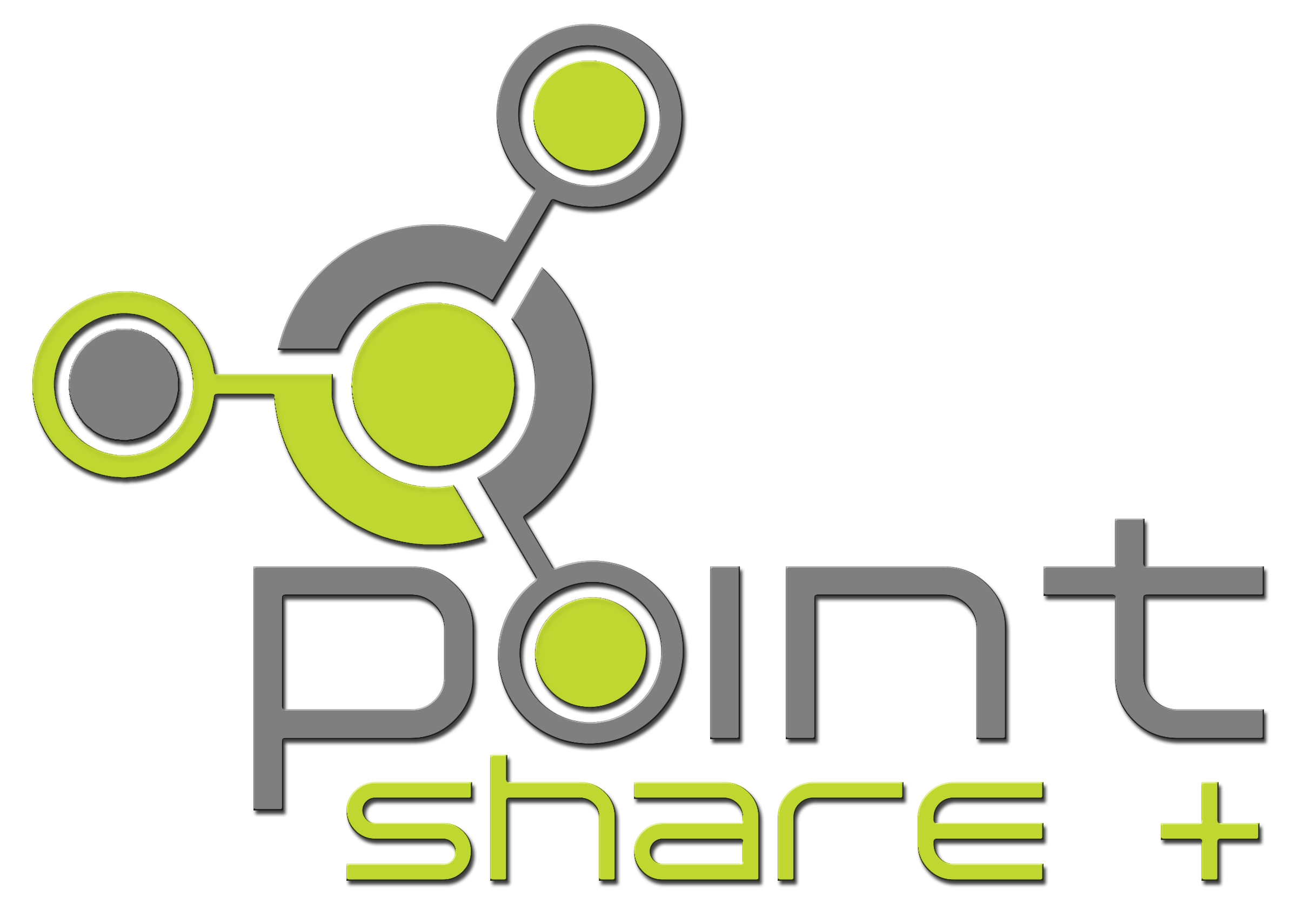Useful Features
Viewing and Navigation
Viewing and Navigation
Variety of display and navigation tools to help better understanding the context of the point cloud and assist novice users to find their way around the 3D data.
Import 3D Model
Import 3D Model
Design Visualisation and Clash Detection. Import massive 3D design model into your point cloud for the ultimate visualisation tool. Ideal for Design Clash detection. Supported formats are OBJ, PLY, Revit (*.rvt), Navisworks (*.nwd *.nwc), IFC and FBX
Measurement
Measurement
Ability to measure Distances, Heights, Slopes, Coordinates, Angles and Areas. The ability to measure critical items leads to a reduction in site visits. Supporting Metric and Imperial
Sharing
Sharing
Securely share the datasets with other people in and outside of your organisation. All relevant experts working on the same project will benefit by working in a single geo-spatial platform, with access to your team members‘ comments.
Profile View
Profile View
Draw a path and view the profile of the path with measurement and tagging capabilities in profile view. Profile points can be exported to LAS/CSV files
Clipping / Layering and Download
Clipping and Layering
Isolate your view to specific objects or hide unwanted points. This function is handy for cleaning your point cloud and removing unnecessary information. The layer contents can be downloaded to LAS file
Drawing Tools
Drawing Tools
Draw Floor Plans and Section with various drawing tools such as Polyline, Arch, Circle and Rectangle. Finally export to AutoCAD DXF format:
- ✓ Floor Plan
- ✓ Sections
Annotation Tags
Annotation Tags
Highlight points of interest (POIs) and annotate them. Add notes and attach photos. Export and Share the POIs with other users.
Explore More...
Explore More...
Sign up for your 30-day trial to explore more features and and experience navigating through the 3D pointcloud world.
